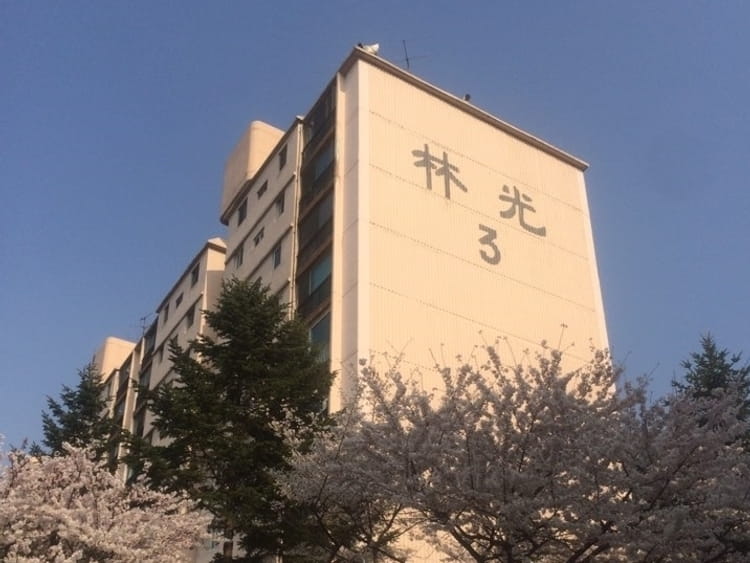On the 28th, the Seoul Metropolitan Government confirmed a redevelopment plan to reconstruct the Bangbae Imkwang Phase 3 Apartments in Seocho-gu to a scale of 29 floors and 379 units.
On this day, the Seoul Metropolitan Government held the third Rapid Integrated Planning Subcommittee of the Urban Planning Committee and approved the amendment of the agenda. This project was proposed for deliberation through the rapid integrated planning process.

The target area is near Bangbae Station on Line 2, surrounded by Umyeonsan, Maebongjaesan, and Bangbae Neighborhood Park. Considering the locational conditions and business environment, the Seoul Metropolitan Government synchronized the designation of the redevelopment zone and the decision of the redevelopment plan.
According to the redevelopment plan, the floor area ratio is set to 300% or less, with the maximum height of 29 floors. Out of the total 379 units, 47 will be provided as public housing. In addition to the apartments, ancillary facilities will also be established.
The traffic and pedestrian environment will be improved. Bangbae-ro 2-gil on the north side will be expanded to facilitate vehicle flow, and a public pedestrian path will be created within the complex to enhance walking convenience for local residents.
The Seoul Metropolitan Government plans to announce the redevelopment plan incorporating the results of this review and start the integrated review. After reviewing all areas such as architecture, transportation, education, and environment, the project will commence in earnest.
The city plans to accelerate the project to improve the safety and quality of aging residential areas.